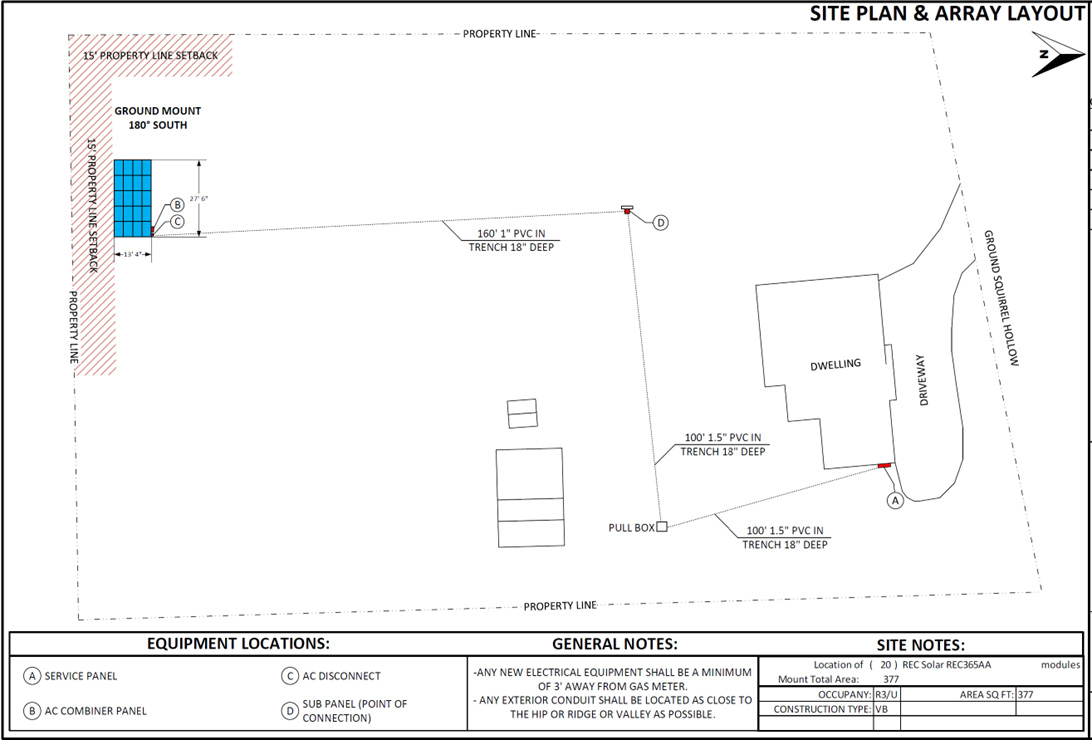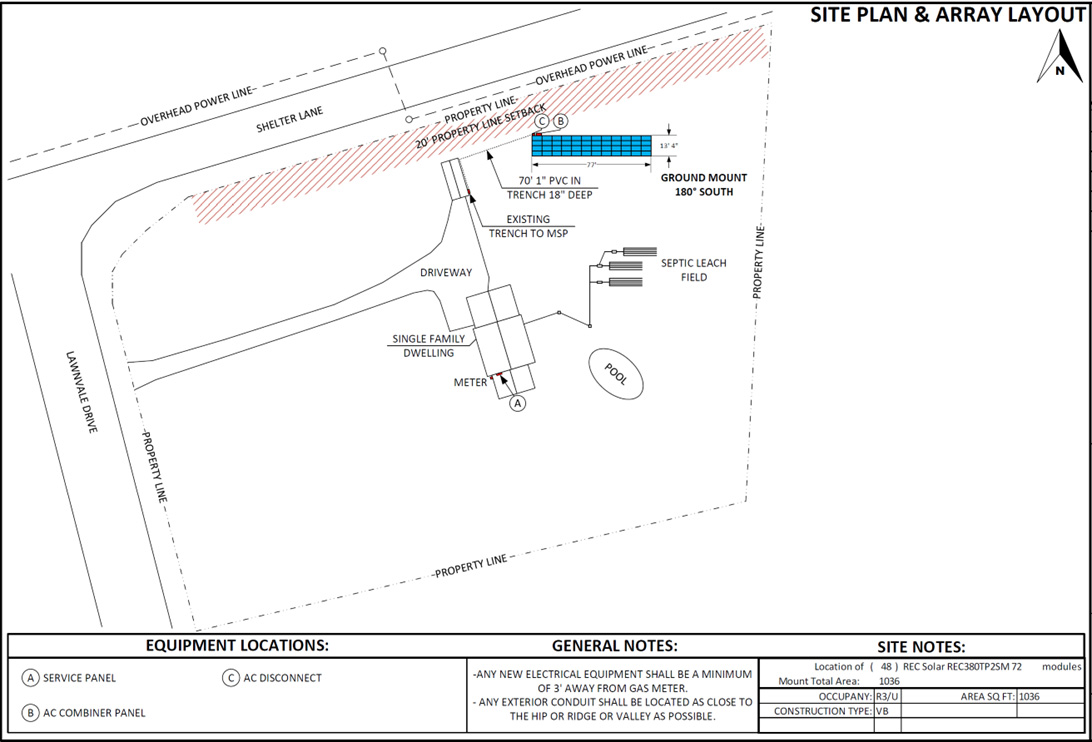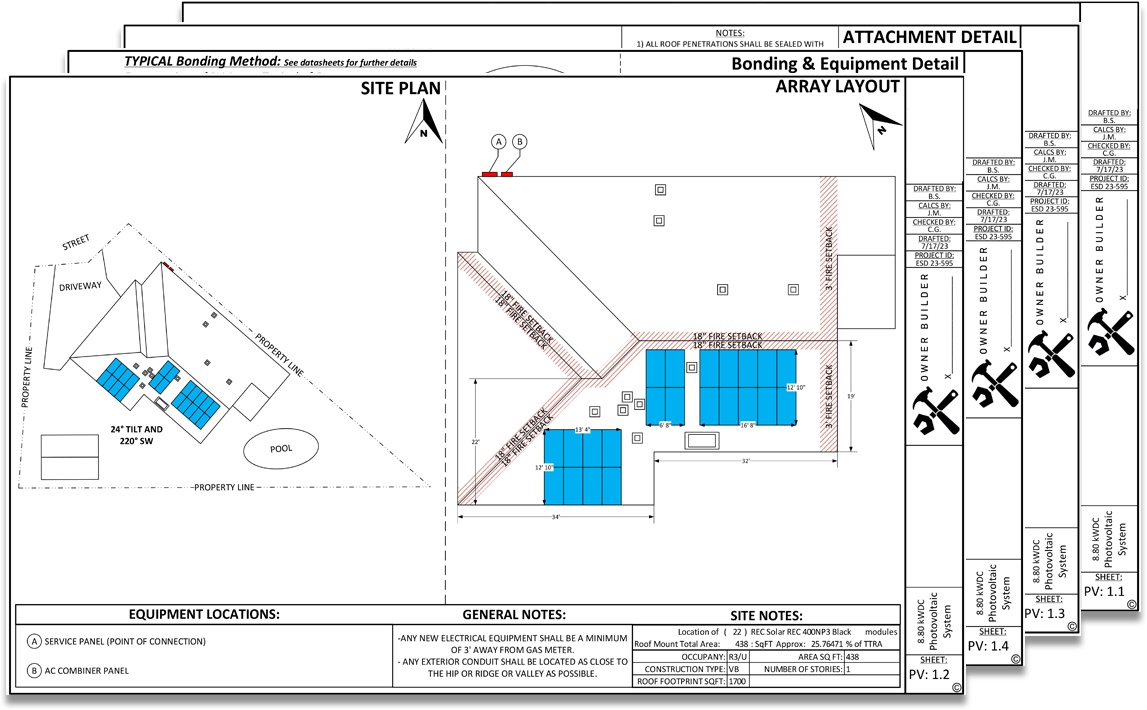
How to Create a Solar Site Plan and Module Layout Drawing
This Site plan or layout drawing allows us to quote you a delivered price for the exact solar system you want. It also enables our design drawing partners to quickly generate an electrical drawing or complete permit plan set for your project. You can see samples of these here: Sample Permit Plan Sets.
Roof Mounted System Site Plan and Solar Array Layout Drawing
- Draw in each of the solar modules as rectangles in either portrait or landscape mode using the solar module dimensions provided on our Grid Tie Systems page.
- Many jurisdictions require a Setback for Firefighters on roof areas over living spaces (not garages, storage, barns, etc.). A useful guide for the setbacks can be found by reading Modified Roof Setbacks for Residential Solar PV Systems .
Please let us know the following on your roof mount drawing:
- Name and address of installation including Zip Code, contact, phone and email address.
- Specify Qty and Model of solar module and inverter(s).
- Roof details: age, type, and material (Comp shingle, Spanish/W/Concrete Tile, metal roof type, flat roof type, or other type).
There are multiple ways to do this drawing:
1. Order a dimensional solar insolation and solar shading analysis roof report drawing for $50 from our partner and then draw the panels to scale in the optimal solar roof areas: Get RoofOrders.com Solar Report.
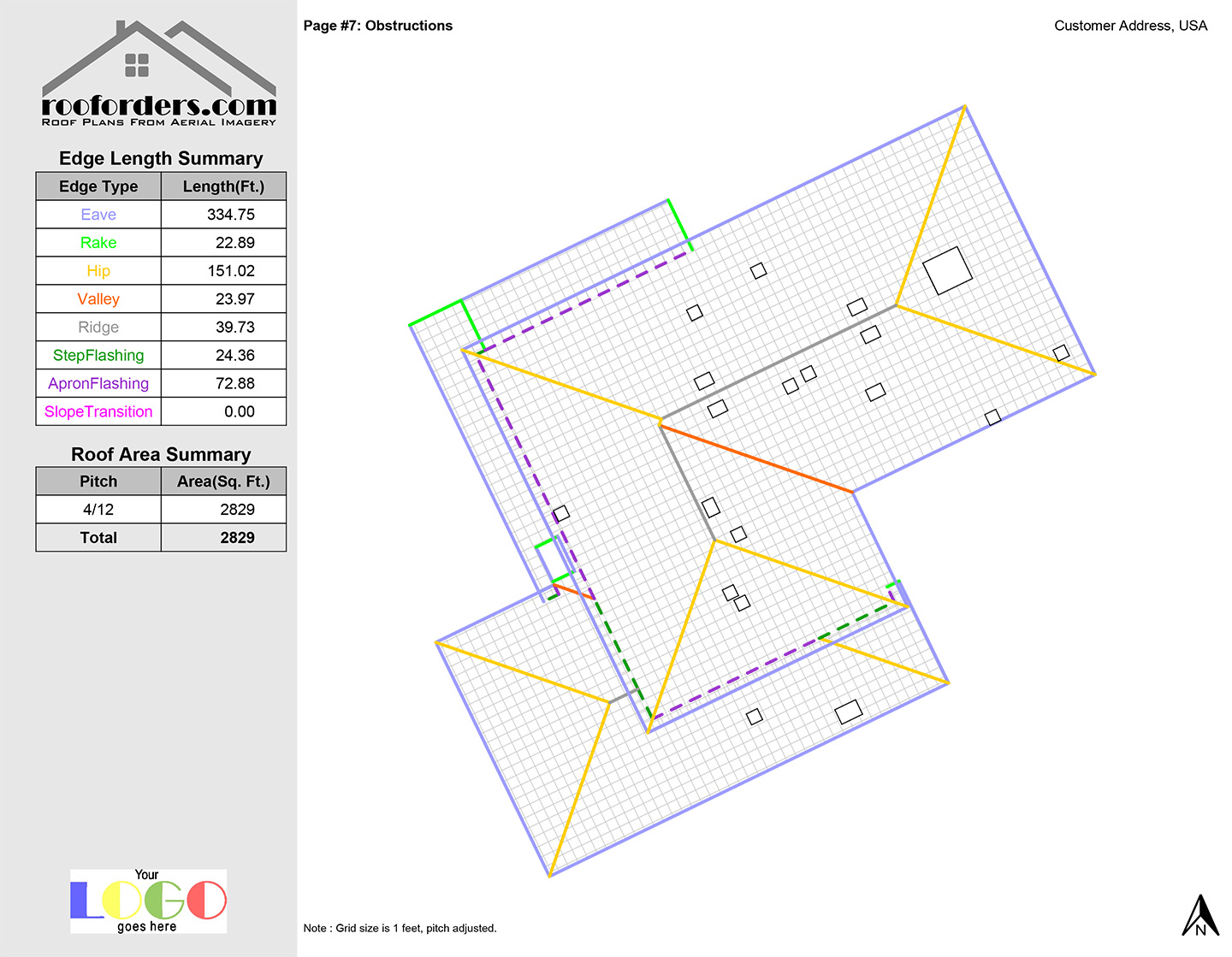
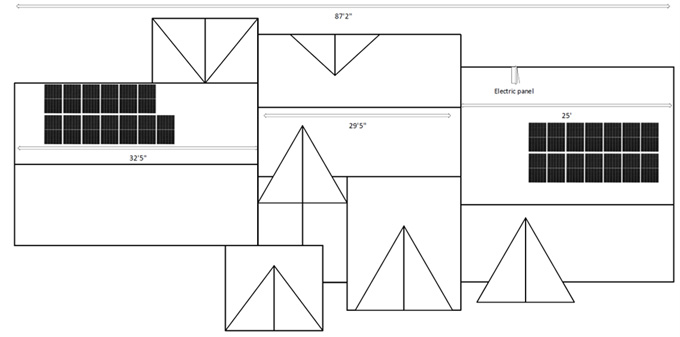
2. Use the Solaredge Site Designer Program for the PV module layout drawing. Sign up, select a solar module from their list and drag and drop them in to your roof areas. This also gives you a monthly and annual solar production estimate!
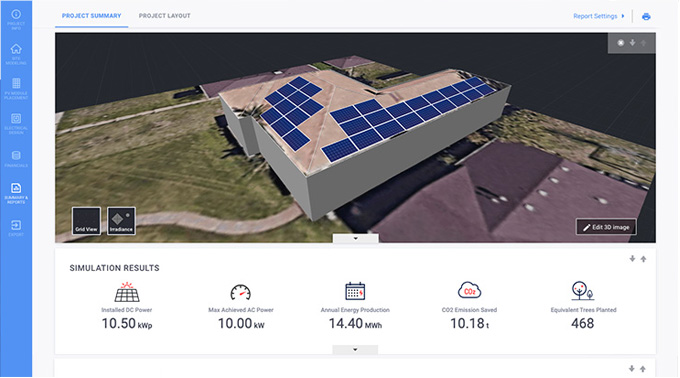
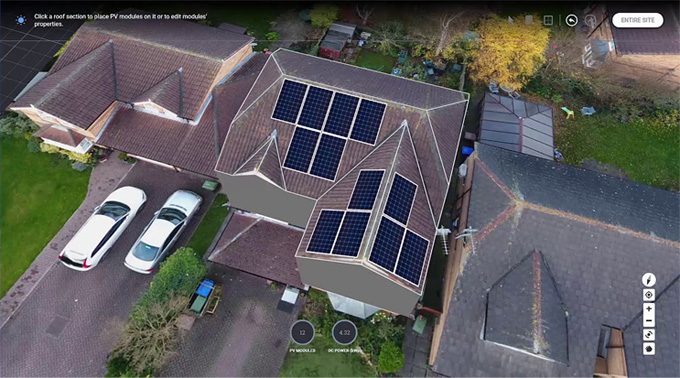
3. Create a drawing using Google Earth/Maps or send a drawing done with a solar proposal for your project:
View Google Earth Example Drawing
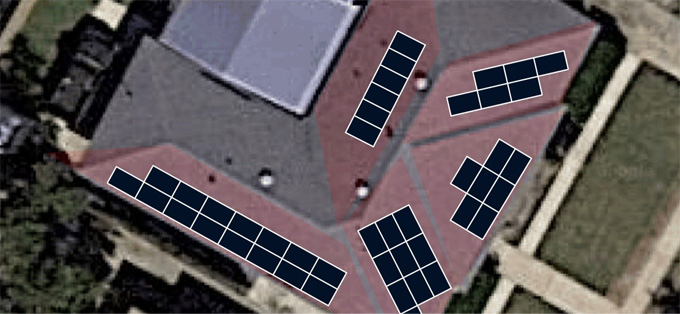
Ground Mounted System Site Plan and Solar Array Layout Drawing
- Draw in the solar array(s) as a rectangle on the property map using the solar module dimensions provided in our Ground Mount Systems Page or a custom quantity.
- The solar modules are racked in landscape (Length is East-West) in groups of three or four modules. Use the solar module dimensions to create the module groups and overall solar array dimension (s).
- You can do multiple rows, allow for 12 ft spacing between the rows depending on slope. Let us know if the ground is severely sloped.
Please let us know the following about your ground mount layout drawing:
- Name and address of installation including Zip Code, contact, phone and email address.
- Specify Qty and Model of solar module and inverter(s).
- Show septic/leach field, property line setback to solar array, solar trench location and distance to Main Service Panel (MSP) or utility drop. Indicate size of MSP and any subpanels.
- Specify soil type, ground slope and direction. 2 and 3” Sched 40 Steel pipe options. Earth screw option available also.
- Show location of solar array as a rectangle to scale on the property map with information above.
Sample PV Ground Mount Drawings:
